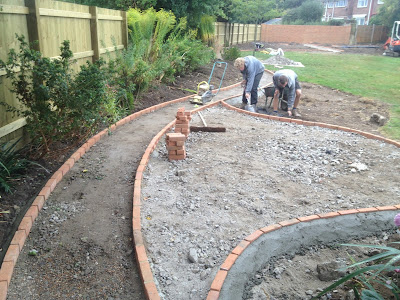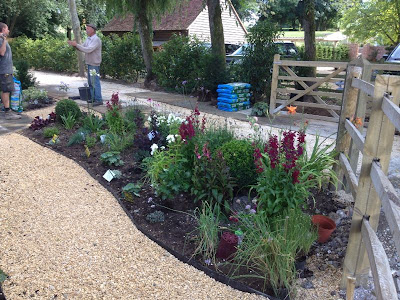 |
| Finishing installation of the mild steel railings |
We have today been back to Elham to install the railing to the front garden wall. As you can see from the image above, they are loking really good.
The railings have been produced from Mild Steel which has been galvanised and powder coated in black. We think they set this garden off nicely and contract wonderfully with the white painted house.











































.JPG)






